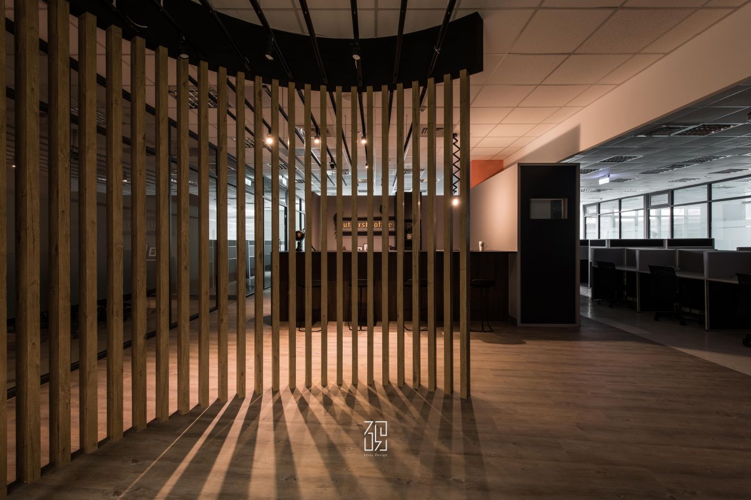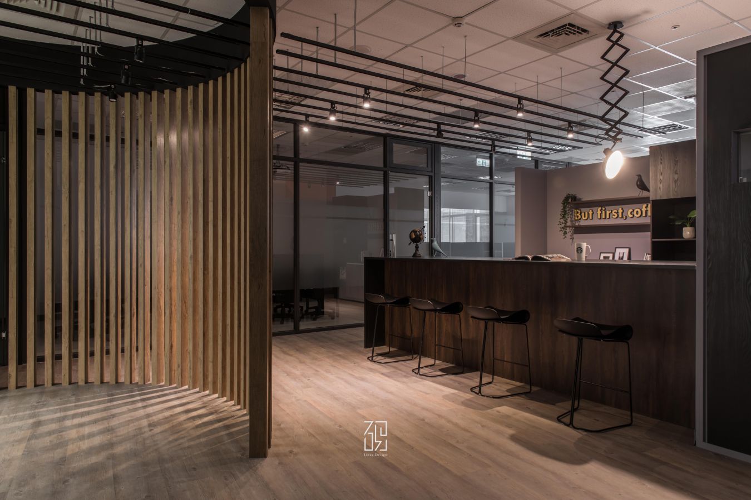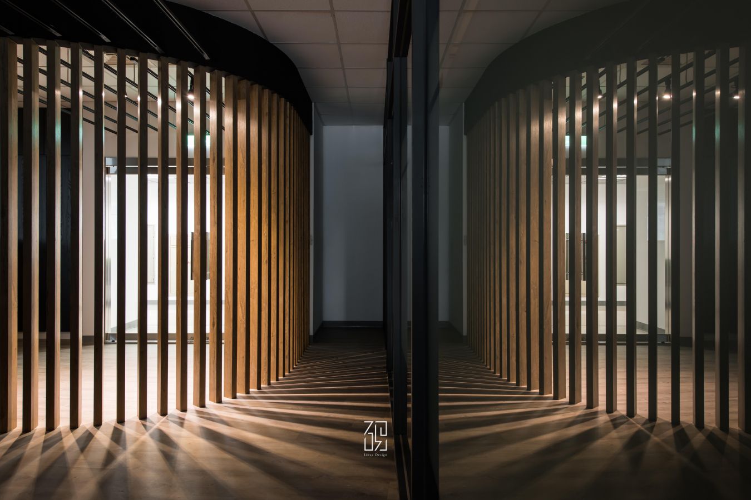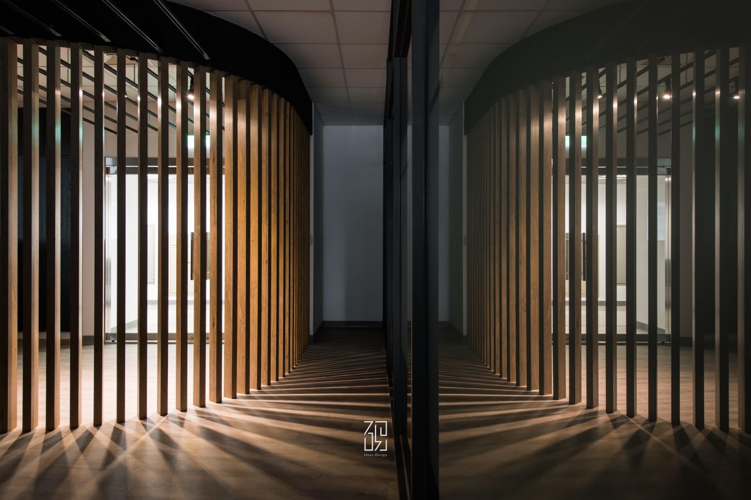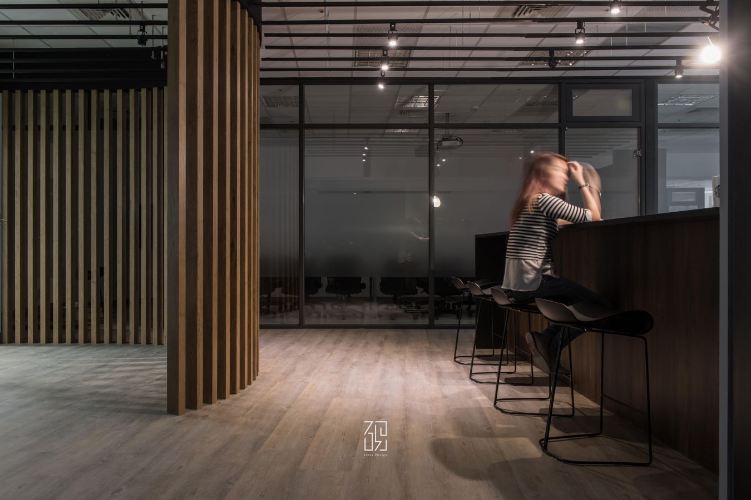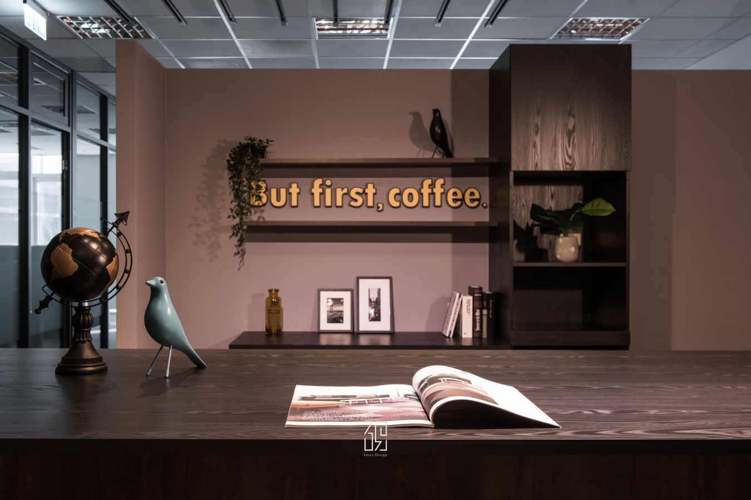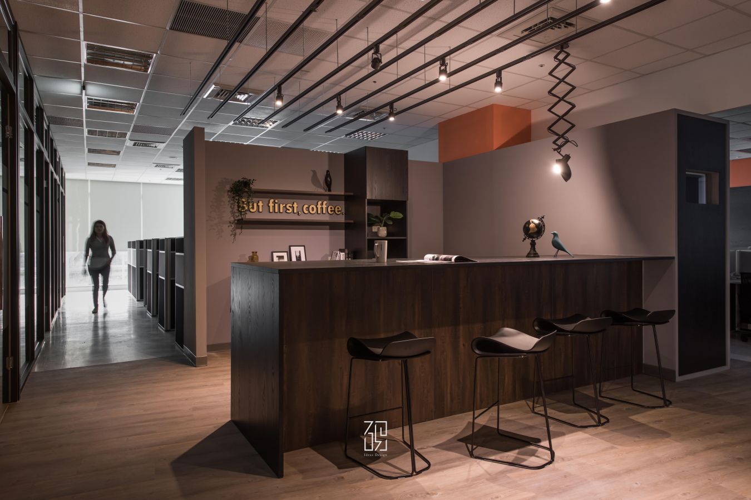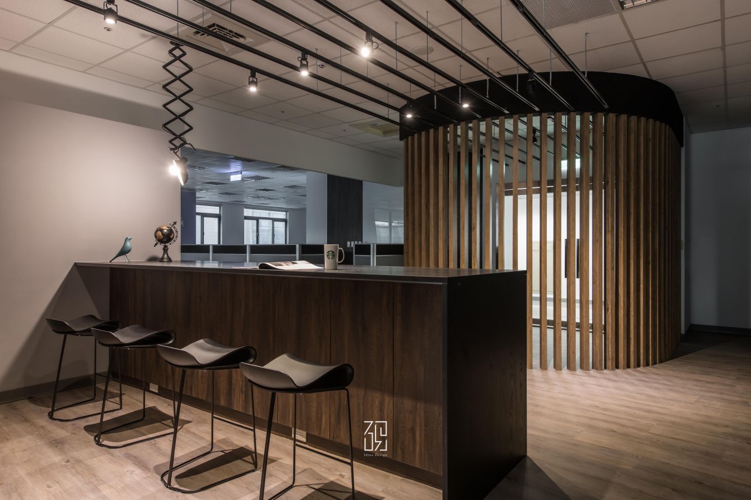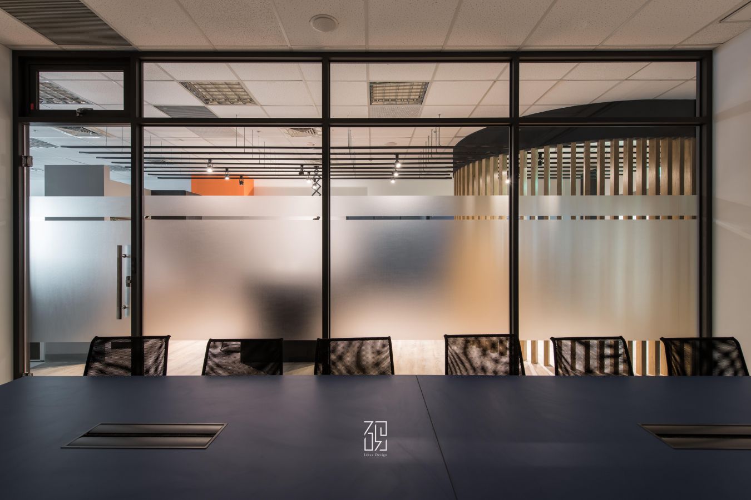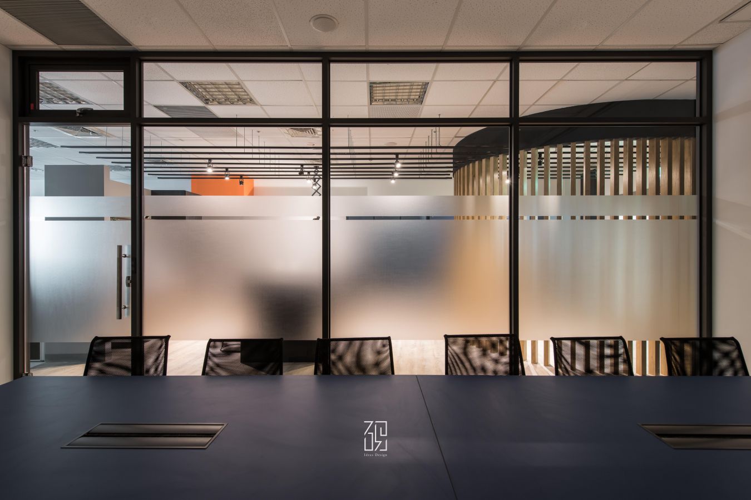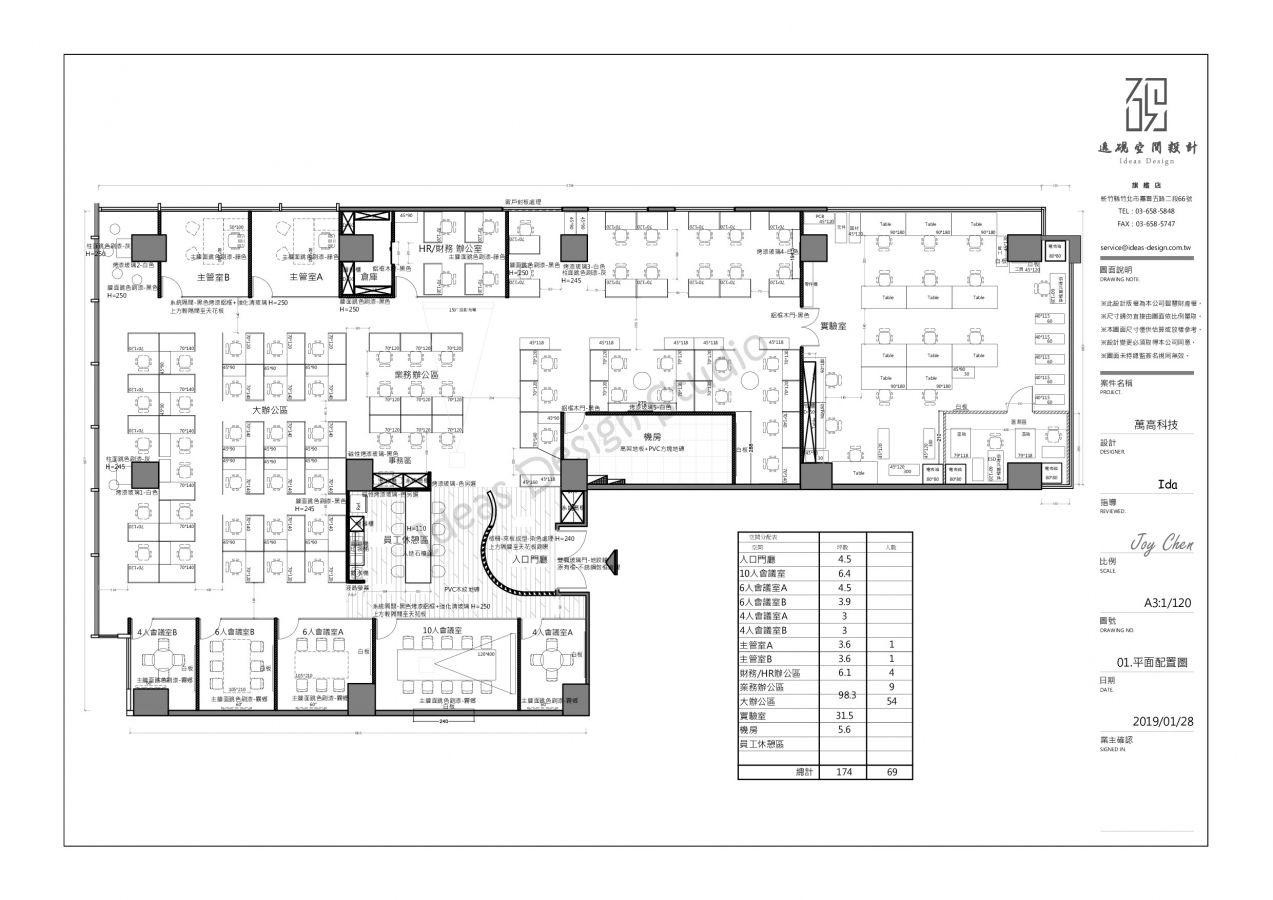光,現
新竹室內設計 逸硯空間設計
榮獲 Design100 香港Design award 金獎
萬高科技【時光交錯的安靜與線條】
本案位於新竹地區科學園區,為外商科技公司的商業辦公室空間設計,由陳佳儒總監設計。
有別於一般台灣傳統辦公室的規劃型態,以較為休閒、有溫度的設計模式,利用整體色調區分出美式休憩區和商務辦公區空間,將公司文化在辦公空間中呈現出來:工作態度鬆弛有度,讓專注的同時有喘口氣的休憩空間。除了工作空間,更貼近使用者的心理需求,設置休憩型櫃台兼吧檯區,並利用靠窗處營造休憩角落,讓工作與生活更為相融。
入口門廳以圓弧形格柵分隔內外同時強化氣派而圓融的室內氛圍,串聯美式休閒咖啡吧台,營造商業空間中較為休閒放鬆的區域,以深色的木紋飾底、黑色線性投射燈,串聯隔柵線性的軸線,同時呈現出暖色調與工業風融合的休閒感,營造出悠閒舒暢的使用空間,最後以鏡面設計放大空間視覺。後側白色地板則為商務辦公空間,以較冷色調呈現出沉著冷靜的工作氛圍,帶出截然不同的空間感。右側會議室和辦公隔間則以透明玻璃和黑色鋁框延伸美式工業精神,使整體視覺具一致性。靠窗側善用大面積採光,利用百葉調配空間進光量,在角落打造可以寧靜休憩的一隅,黑色設計座椅於白色空間中,彰顯溫暖愜意的氛圍。善用剩餘空間為工作使用者創造另一處休憩角落,亦為辦公商業空間打造更為明亮舒適的工作環境。
【Dialogue.】
Distinct from most Taiwan offices’ interior design styles, this foreign tech company’s office interior design plan that, with the laid-back and heartwarming design pattern, distinguishes the American-style recreation area and the working space with the integral color scheme so as to create the company’s culture of breezy and professional working atmosphere in the office. The office interior design considering the employees’ psychological needs decorates the recreation area with a reception bar, as well as tables and chair alongside the windows, that integrates the balanced working environment.
The company entrance decorated with the curved wood panels concurrently intensifies the majestic and amicable ambience. The American-style recreation bar counter, meanwhile, manifests the laid-back atmosphere in the company. The decorations of this area encompass the dark wood grains, the black linear track lighting and the curved wood panels, all of which expose the relaxing vibes incorporating the warm colors and industrial styles. This space spawns the delightful ambience, and is decorated with the mirrors expanding visual attention.
Built in the rear space of the company, the office with the white floors is embellished with the cool colors that present the calm working atmosphere, revealing the distinct characteristics of interior design. The conference rooms and partitions of desks are decorated with the clear glass and black aluminum frames that manifest the consistent sense of sight.
The blinds decorated on the broad windows properly adjust sunlight. The stylish chairs decorated at the corner area, among the integral white space, bring out the heartwarming and laid-back ambience. The interior design effectively utilizing the entire space creates a relaxing corner area for the employees, while creating a bright and cozy working environment in the company as well.
