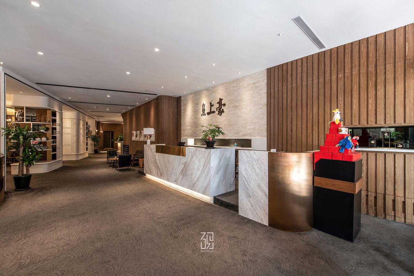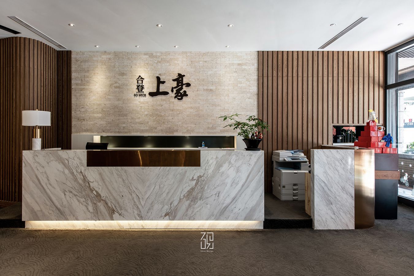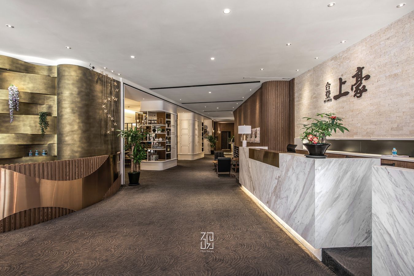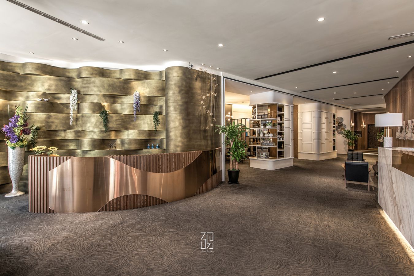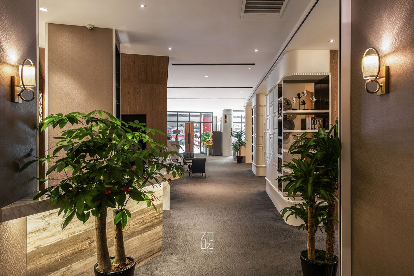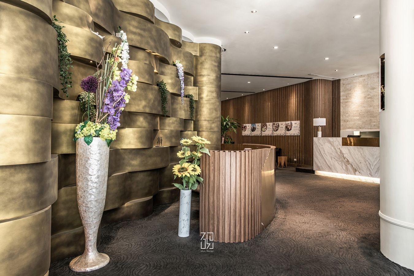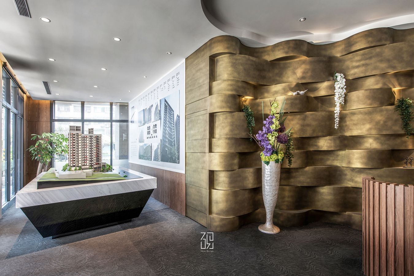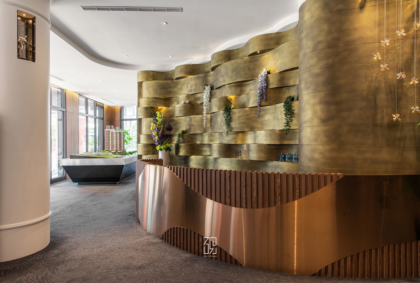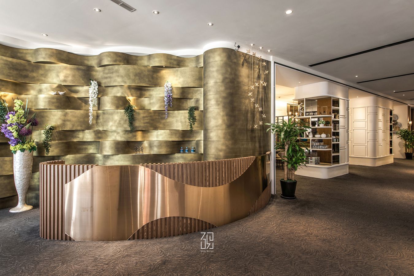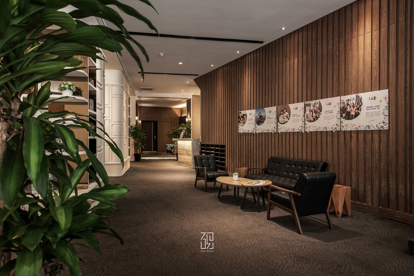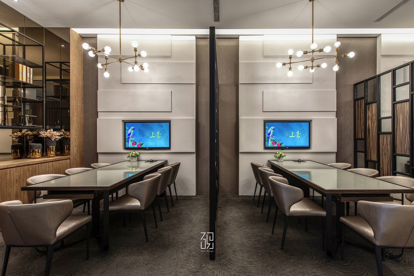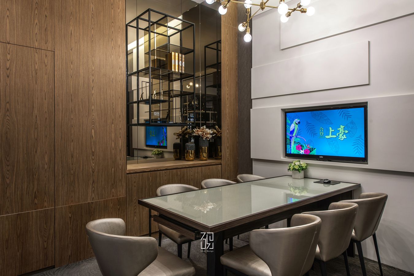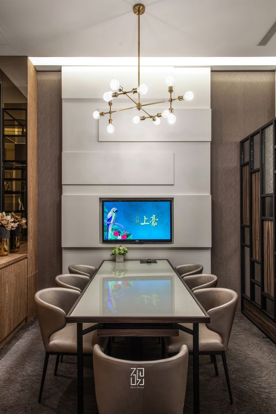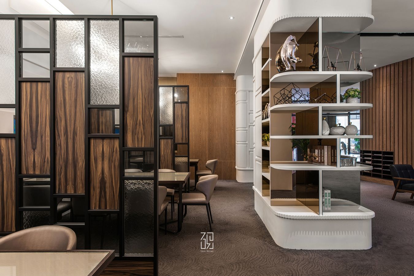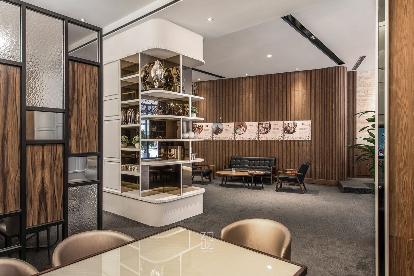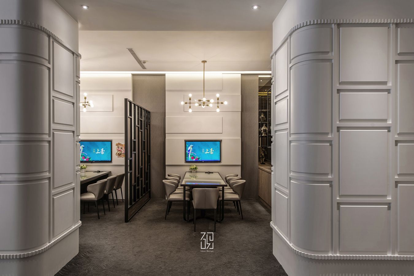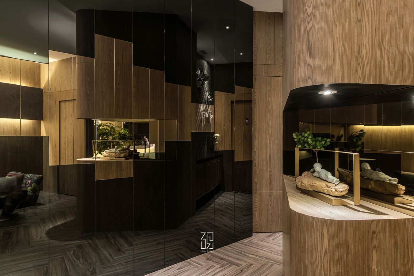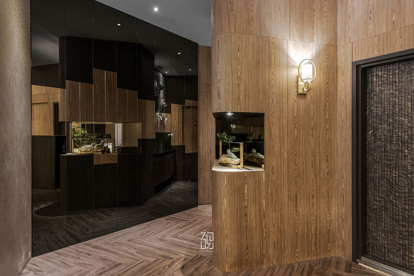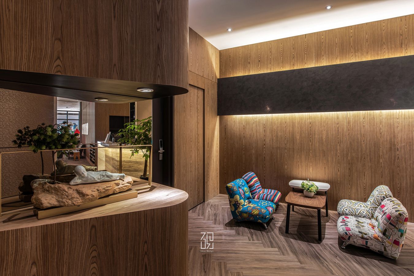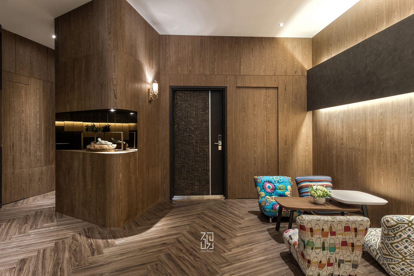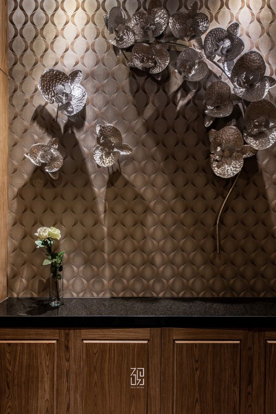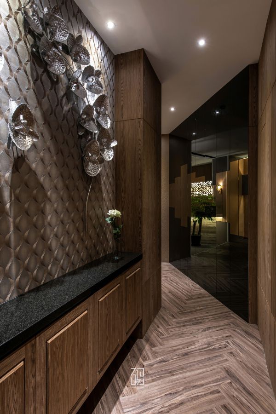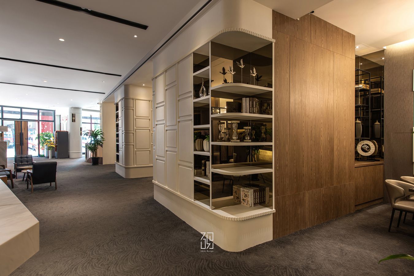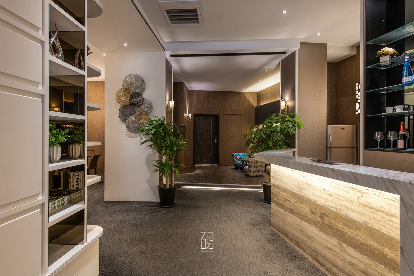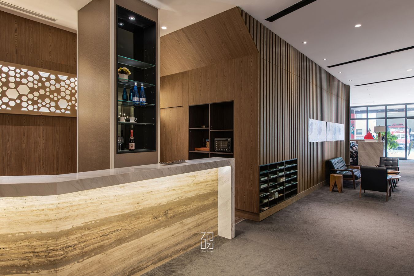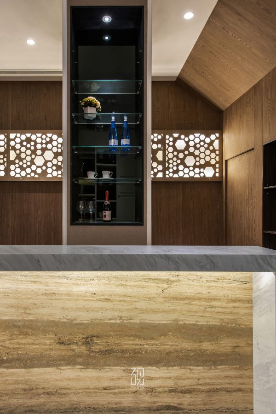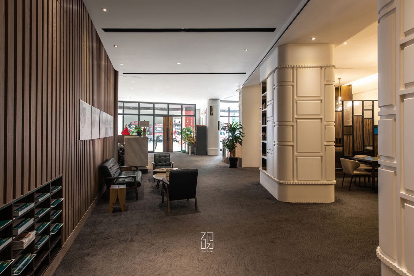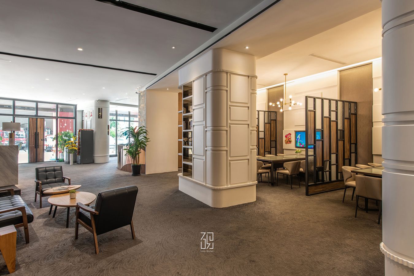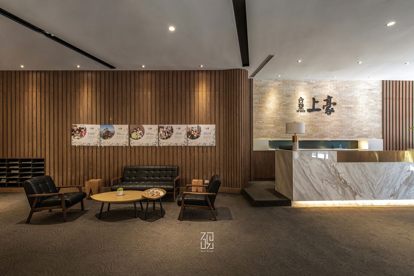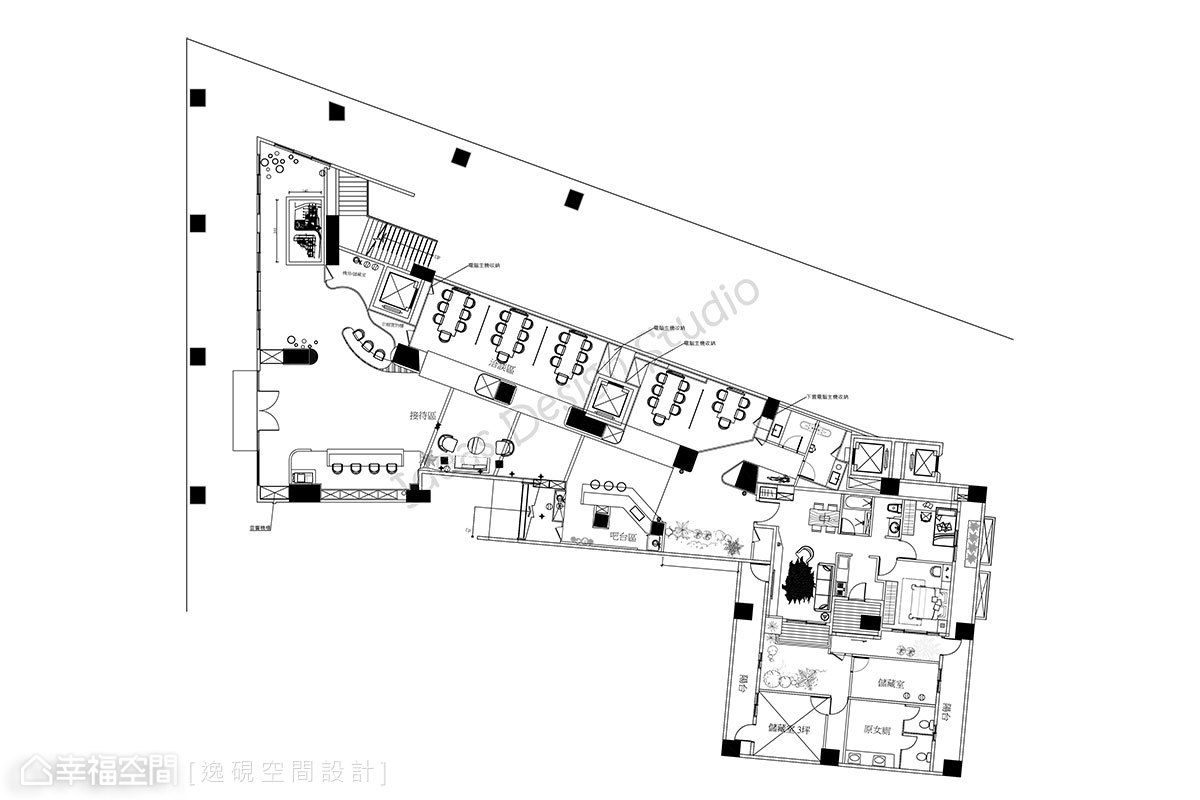輕奢典藏
新竹室內設計 逸硯空間設計
榮獲 義大利 A’Design Award 設計獎
榮獲 墨爾本100設計大獎 Shortlist
本案由 羅德智總監設計
此案為新竹地區,建商銷售接待中心的商業空間規劃案 。
原基地為不規則含銳角之狀態,不同於其他接待中心,在此空間限制與客戶風水考量下, 設計時在銳角處多透過弧面修飾呈現,既化解條件限制,又不失整體空間的俐落與素雅。整體以內斂奢華為發想,曲直線條與異材質的搭配,帶出輕奢典雅的空間氛圍。內部規劃除接待櫃台,長形空間配置多處半獨立式洽談區,後側備有樣聘展示。除了享有不受干擾的洽談與空間體驗,更經歷美好的視覺饗宴。
入口處設計了大面波浪型體交錯的古銅金牆面,搭配下層弧狀銅色漸層裝置,增添不凡氣勢。接待櫃台場域以白色烤漆及沉穩木紋及深灰地毯為基底,搭配優雅石材與鍍鈦板的光澤點綴,在雅緻氛圍之中,讓人置身其間品味奢華。空間中的柱體以半摟空型態形成展示型空間,巧妙保留支撐更添置物展示功能,為其巧思之處。黑色經典沙發作與茶几陳設於過道空間,與落地木紋立面形成優雅休憩空間。
動線右側規畫間隔的洽談區,以霧面玻璃及木飾板結合鐵件達到隔屏作用。此處不受干擾和整體氣氛的掌握,除了洽談的進行,業主亦希望顧客進入此空間時,可發現建商對空間的掌握與細節、工法的用心,增進顧客對產品的了解。後側以深色木質地飾、木色立面搭配細膩的燈光設計,營造精緻的休憩場域。一反暫時性使用空間的粗糙質地、呈現優雅細膩質感。
【Light Luxury & Elegance】
This is a commercial space project for a constructor’s sales reception center, the original base contained irregular shape with sharp corners differing to other reception centers, hence under this spatial limitation and the client’s Feng Shui concerns, the sharp corners were mainly demonstrated using curved surfaces in the design, thereby solving the criteria limitation while also keeping the simplicity as well as elegance of the entire space. Inspired by conservative luxury, the curved and straight lines with the different materials bring out the light luxury and elegant spatial atmosphere. Besides the reception counter for the internal planning, the longitudinal space is allocated with several semi-independent discussion areas, with prototype displayed in the back. Other than enjoying the uninterrupted discussion and spatial experience, one may further experience the wonderful visual feast.
The entrance is designed with a large area of interlocked wavy bronze gold wall, which is matched with the arc-shaped copper gradated device at the lower part to enhance the majestic manner. The reception counter area used white spray-paint and dignified wood patterns as well as dark grey carpet as the base colors, which is complemented by graceful stone materials as well as the luster of the titanium-plated panels, allowing people to enjoy the luxury while being in the elegant atmosphere. The columns in the space form a display-type space with the semi-hollowed style, cleverly keeping the support while adding the function of displaying objects, which is the ingenious part. The black classic sofa and the tea table are displayed in the corridor, creating an elegant resting space with the wooden façade.
On the right side of the circulation is the partitioned discussion area, which uses matt glasses and wooden frame with iron pieces to accomplish the separation function. This area is free from interruptions and takes control over the overall atmosphere, besides conducting the discussions, the proprietor also hopes that the clients may discover the constructor’s control over the space, as well as the effort put into the details and techniques upon entering this space, thereby enhancing the clients’ knowledge towards the product. Dark colored wooden floor, wooden façade and exquisite lighting design are applied to the rear part to create a dainty resting venue. It subverts the rugged texture of spaces with temporary usage to demonstrate the elegant and exquisite quality.
