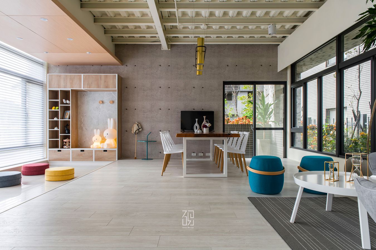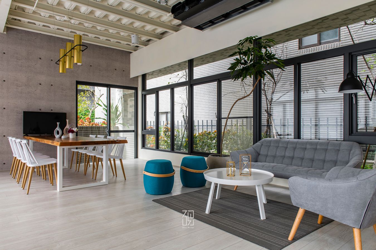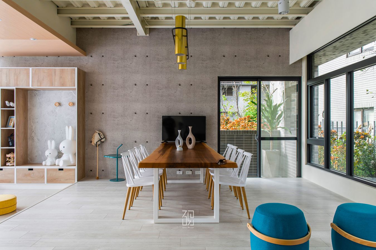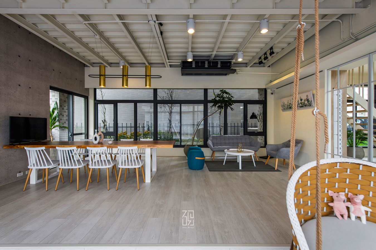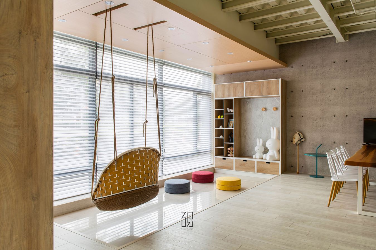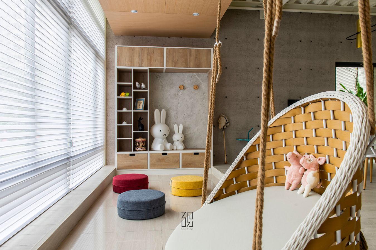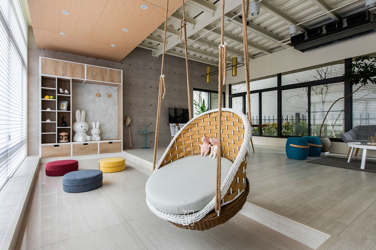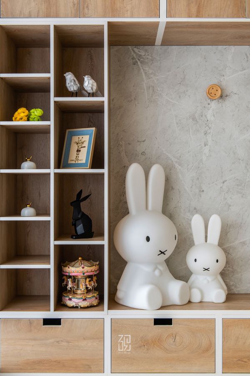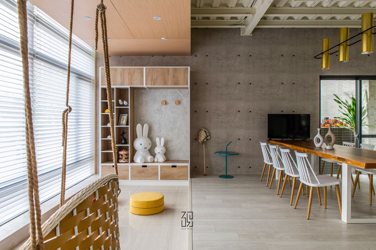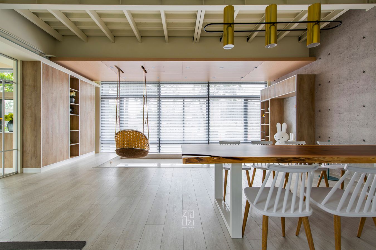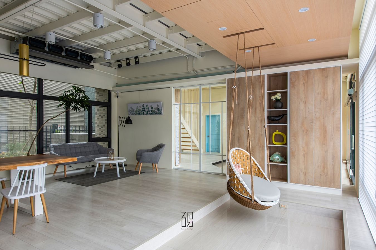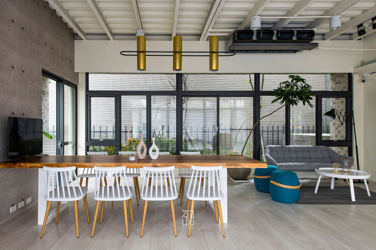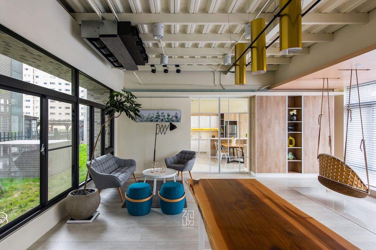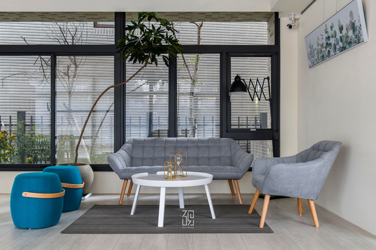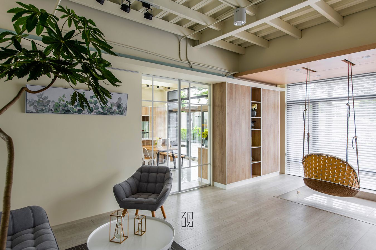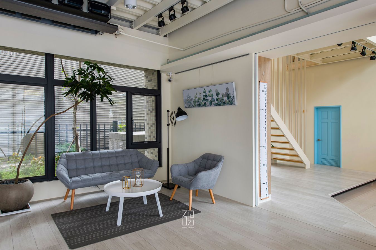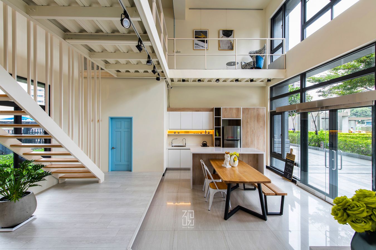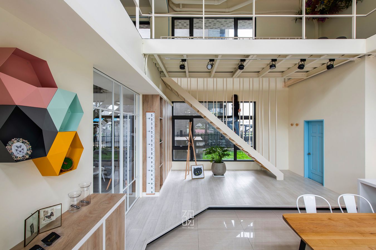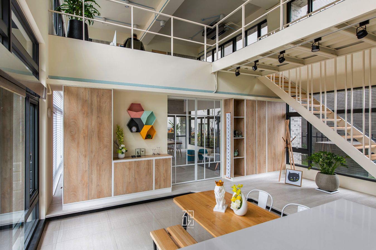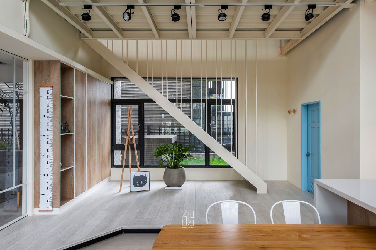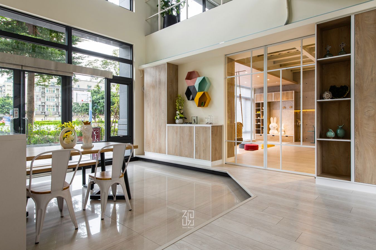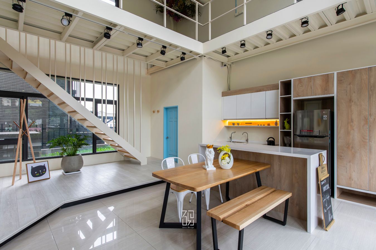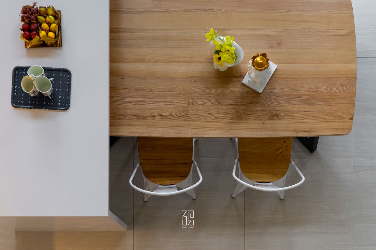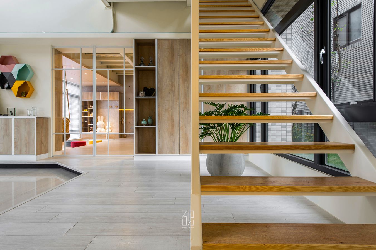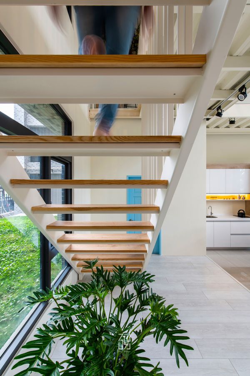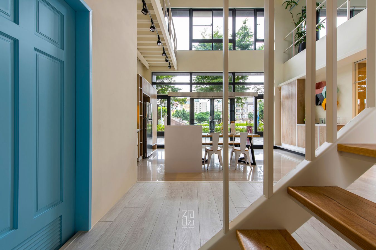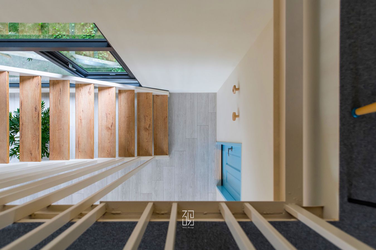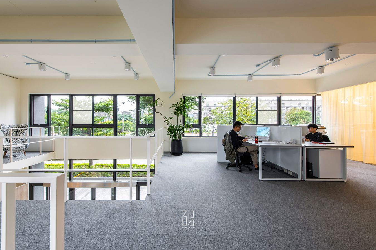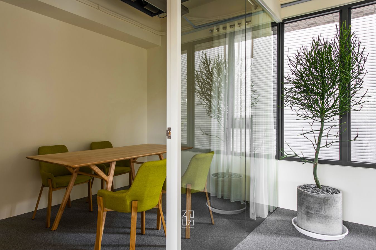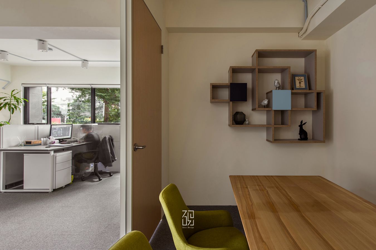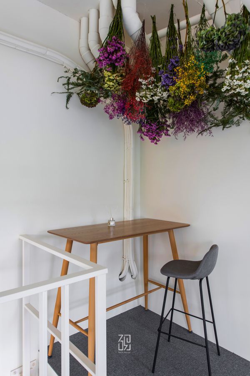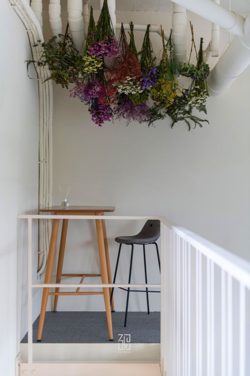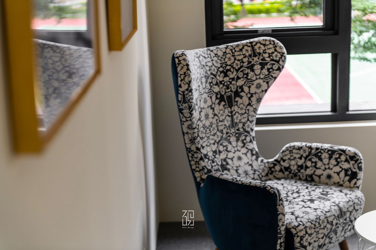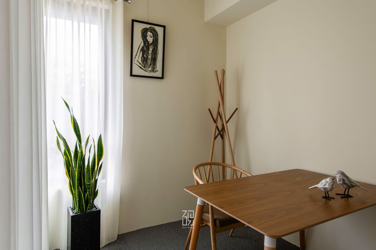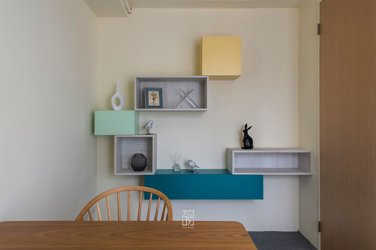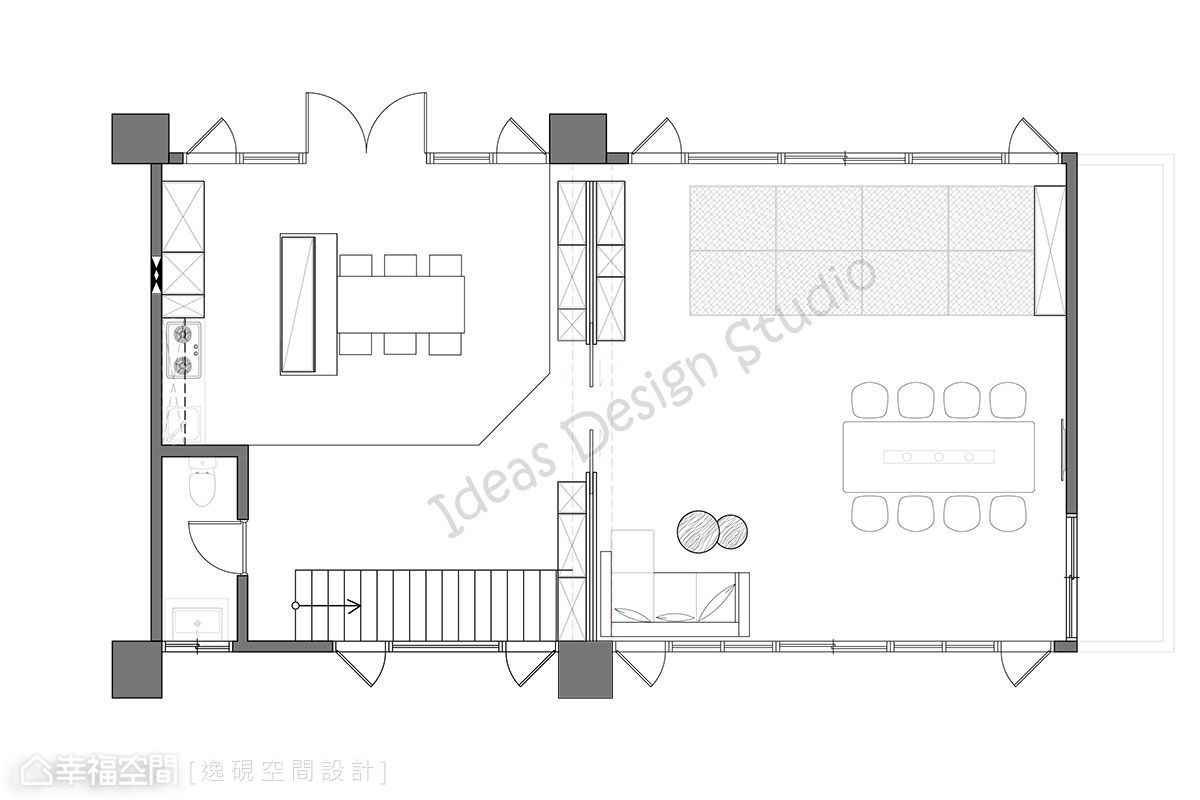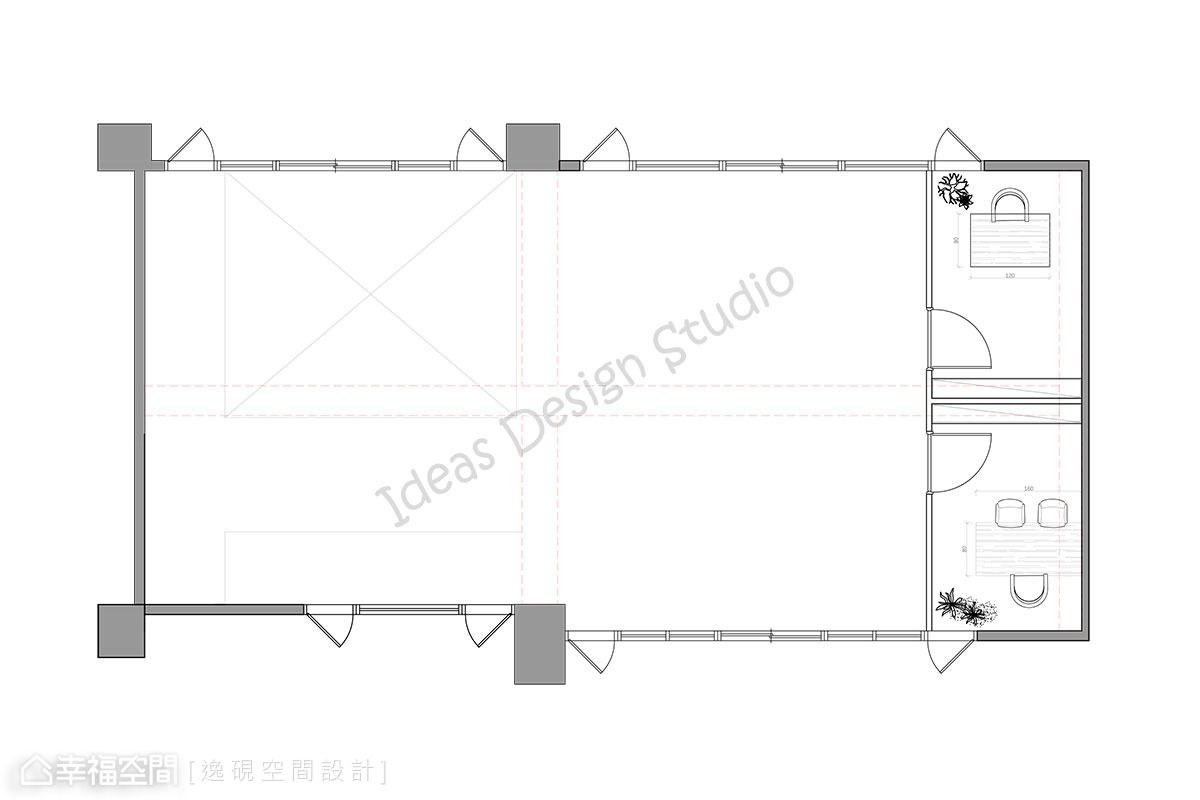純粹童心
新竹室內設計 逸硯空間設計
榮獲 義大利 A’Design Award 銀獎
榮獲 新加坡Good Design WINNER
榮獲 美國 AMP 建築大師獎 Winner
榮獲 韓國 K-Design Award Finalist
榮獲 韓國 Asia Design Prize 銅獎
榮獲 墨爾本 Design100設計大獎 銀獎
榮獲 Idea-Tops 艾特獎 最佳展示空間設計入圍獎
【桃園市】
本作品位於桃園地區,為森羅系統傢俱的桃園分店,由陳佳儒總監設計。
此商業空間規劃設計案,兩層樓的規劃做為系統家具的展示及辦公場域,利用住宅空間規畫的空間設計,使商品的展示對消費者來說更具參考性與實用價值。整體設計以新日式簡約的概念發想,加入童心的元素讓空間更顯活潑。兩個樓層以結構樑為空間切分,並以部分挑空設計形成空間的變化及趣味性,一樓部分空間為挑高設計,二樓則呈現一般辦公空間與廊道的空間結構。
一樓展示空間分為客廳與餐廚的展示型態,透過結構樑於中間將兩室劃分,再運用清玻璃拉門形成視覺穿透。左側客廳展示區透過天花及地面的高層變化,圍塑出空間中的分區,輕柔的淺木色搭配原木家具展示,空間簡約而輕盈。下沉的地面兩側,展示系統傢俱中的櫥櫃樣品,採用系統板的封邊跳色,強調櫃體的線條,白色線條搭配榆木紋路讓空間更顯精神。天花懸垂而下的鞦韆椅與燈飾,創造出童趣感。
右側為餐廚系統家具展示,此處透過空間挑高,創造開闊的空間特質。由於兩面開窗設計,自然光充足,幾乎無需人工光源。樓梯扶手銜接二樓摟面,除了機能更富向量變化。
二樓以開放型空間規劃作辦公用途,並在一側設置封閉式辦公室,其餘空間留白作為往後使型態變更或增設辦公桌的保留。左側另設置小型休憩空間,供員工使用,大量開窗映入眼簾的綠意,是為更具人性化的空間設計。
【Childlike Purity.】
This is the interior decoration project for the two-floor commercial space, which is constructed on the basis of residential design, that promotes the products to the clients who therefore sense more informative and pragmatic values. The designer, inspired from the new Japanese elegant style, takes into considerations of the childlike elements that enliven the space charisma. The structural beams divide these two floors, in which the void space bring into existence more variations and intrigues of the indoor space. The first floor is decorated with the high ceiling, and the second floor is decorated with the office and hallway.
The first floor, as a display space, composed of the living room, dining room and kitchen, where are divided into two areas by the structural beams. The clear glass sliding doors, moreover, expand the visual perception. The changes of heights between the ceilings and floors in the living room, which is on the left, subtly distinguish different areas. The delicate light brown colors and log furniture expose the elegant and slim charms. The storage cabinets, as a part of the system furniture, are exhibited on the both sides adjoining the area with the lower floor. The contrast of colors between the wood planks and edges is stylish. The white edges and delicate textures of elms are invigorating. The swing chair and lightings spawn the childlike mood.
The system furniture, for the dining room and kitchen, is furnished on the right, where the high ceiling generates the comprehensive character of space. For the daylight brightening the indoor space on both sides leaves out the considerations using the artificial light sources. The staircase, on top of connecting the first and second floor, is attracting for its linear structure.
The second floor is the open office, where an office room is on the side. The void space, on this floor, is reserved for the office furniture and the changes of business operations. The small lounge, on the left, is exclusive for the employees, who enjoy the greenery outdoor scenes and people-oriented working environment as well.
