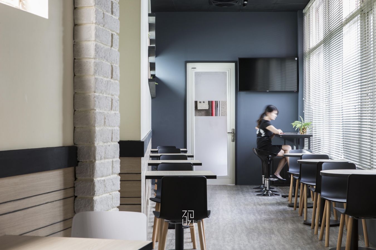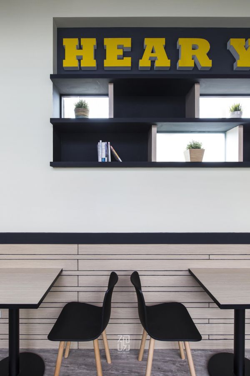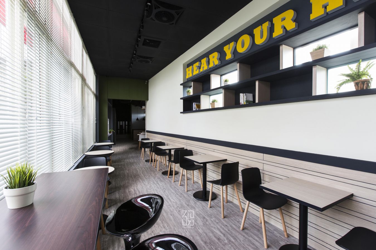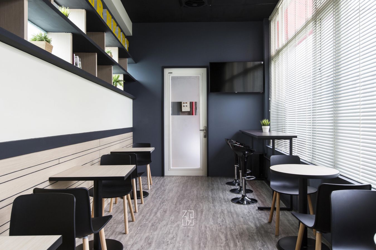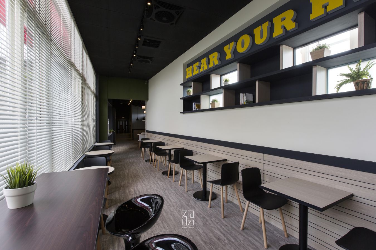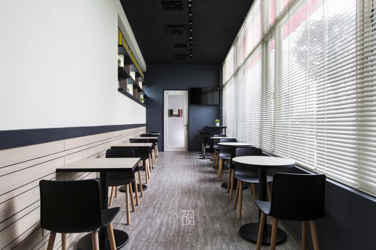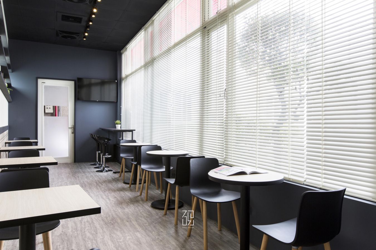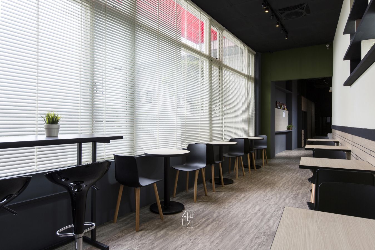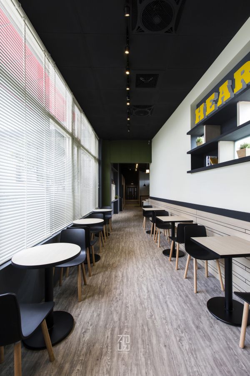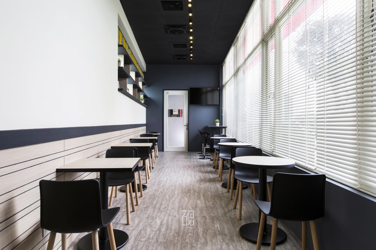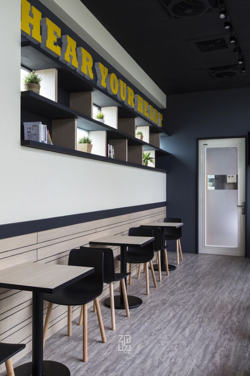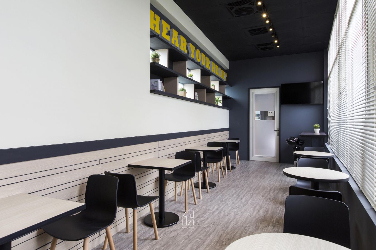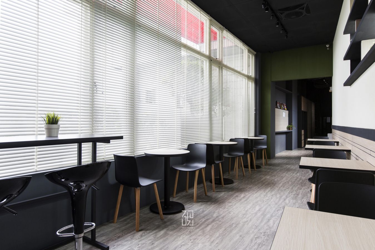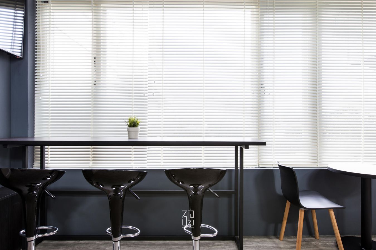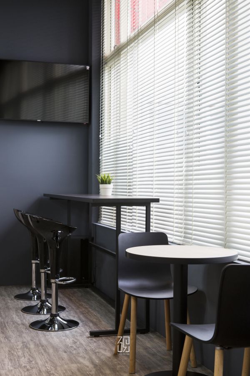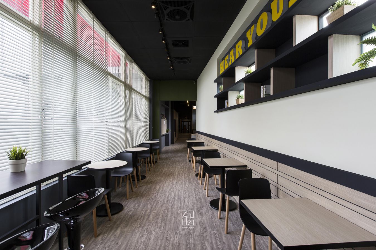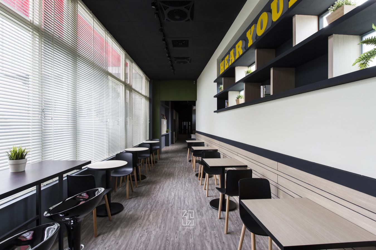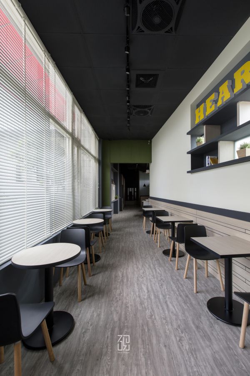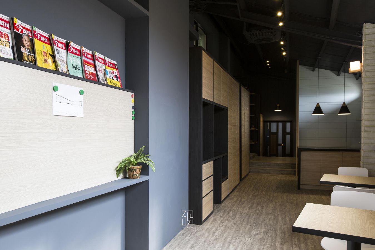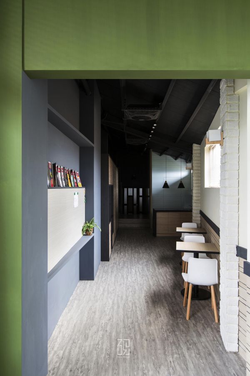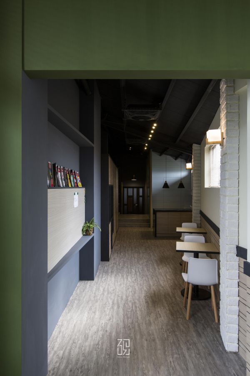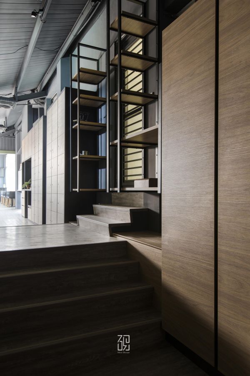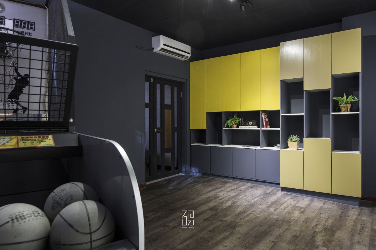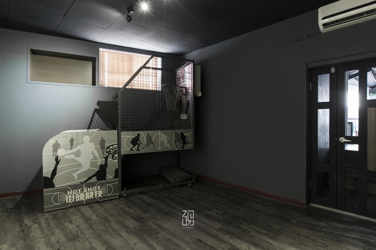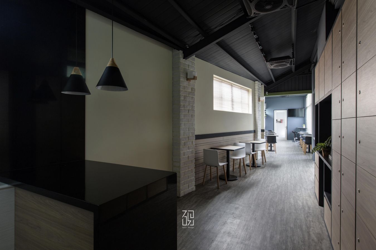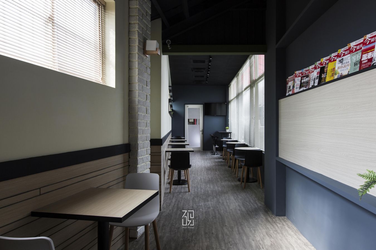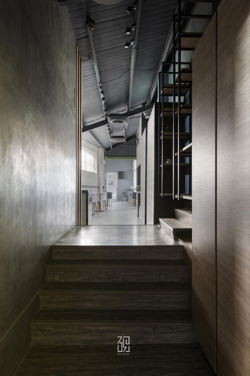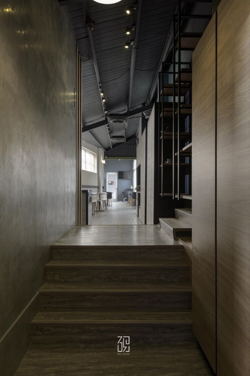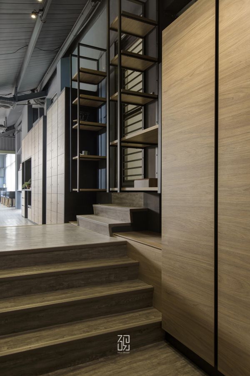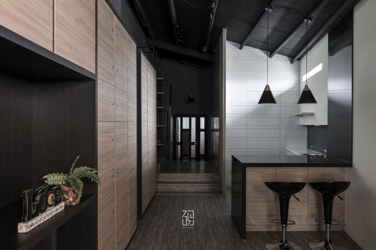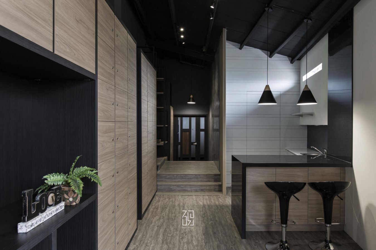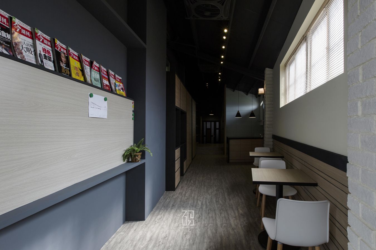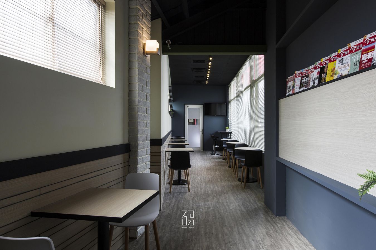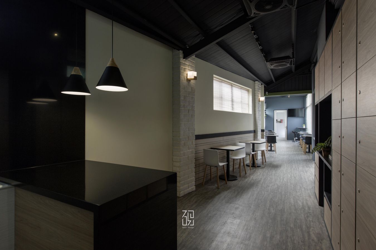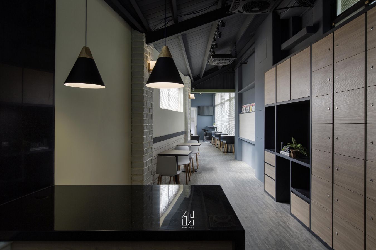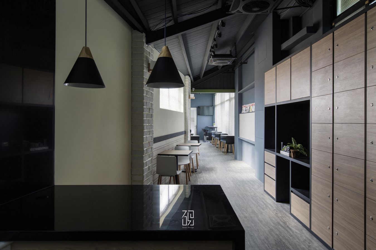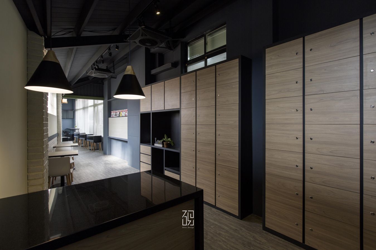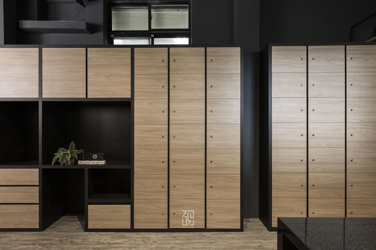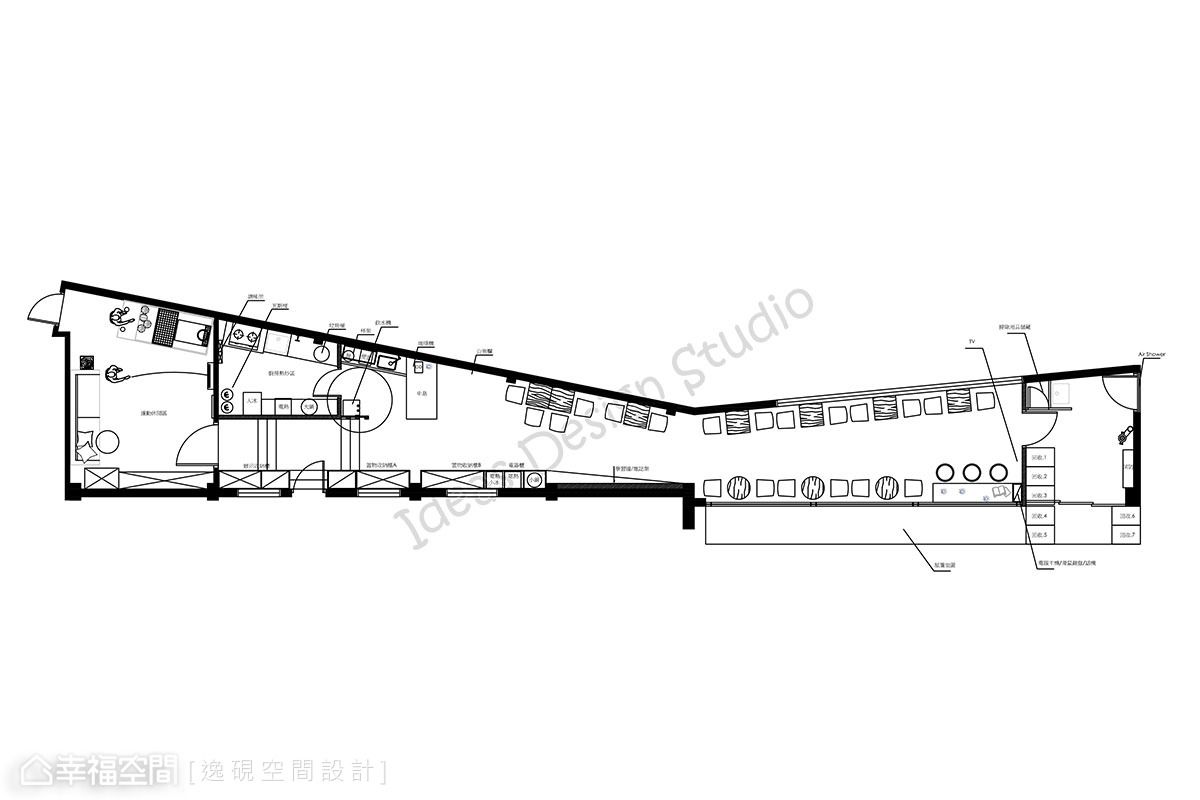美式心意
新竹室內設計 逸硯空間設計
榮獲 義大利 A’Design Award 設計獎
榮獲 韓國 K-Design Award Finalist
榮獲 韓國 Asia Design Prize WINNER
昆暘實業【輕工業風】以微工業的風格,將員工餐廳打造美式咖啡廳氛圍
【大新竹 150坪】
此商業設計設計案位於新竹地區,由陳佳儒總監設計。
為致力於不織布產品之研究開發二十年之品牌企業,員工餐廳之規畫設計,整體設計為營造美式休閒風格的用餐環境,
原為30年屋齡的鐵皮屋,大幅整修後呈現美式與人文融合的新面貌。
餐廳入口處規劃為活動休閒場域,深色的牆面內擺設層次挑空的展示暨收納櫃體,其鮮豔的色彩,創造空間內部的動態感。另一側擺放大型投籃機檯,為公司同仁安排調劑身心的休憩型活動空間。其後的空間多為線狀空間,因此整體以木紋矽酸鈣板質感為主,放大空間感的同時,視覺感受較為輕盈。中段運用階梯的檯升,使空間富有層次感,使用大量木皮刻意留縫噴黑加強線條感之外,運用鐵件與木質層板的組合建構樓空的展示置物架,呈現些許人文感。檯階旁側則擺置員工個人用品收納櫃,不規則的設計結合空間裝置作用。
員工收納櫃對側設置一中島吧檯空間,黑色檯面延伸至壁面,再延續到黑色天花,創造出整體空間中的異空間,增添悠閒情致。中島後為線狀用餐區,有別於空間光度色彩較為暗沉的休閒場域,用餐區大片的開窗,為空間內帶來良好的採光,再以白色及灰藍色澤牆面為主,雙邊擺置簡約的雙人用餐桌椅,整體色彩與家具呈現簡約優雅的美式情懷,中央點狀分布的燈光設計,更顯細膩。
【New Ideas of American Style.】
This commercial interior design space, which as the staffs dining room, specifically for the company having been dedicating to the research and development of the nonwoven fabrics business for 20 years. The entire overhaul, of the previous 30-year-old iron sheet house, is to create an American-style dining space integrating the humanity ambience.
The staff recreational area, at the entrance of staff dining room, is decorated with the dark walls and the tall, as well as elegant, display cabinets that manifest the energetic space vitality with the vivid colors. The basketball game machine, on the other side, benefits the physical and mental health for the employees. The rear linear space is extensively furnished with the delicate calcium silicate boards that expand the visual perception and spawn the cheerful sense of sight as well. The steps, in the middle space, enhance the delicate space characteristics. The black gaps between the wood veneers, which are comprehensively decorated in the house, strengthen the linear elements. The hollow display cabinets constructed with wood planks and metals expose the humanity attractions. The irregular design styles of the employees’ wood lockers, alongside the steps, consolidates the furnishings meanwhile.
The bar area, on the opposite side of lockers, is adorned with the black counter extending, along the wall, till the ceiling that invent a peculiar space revealing the laid-back mood in the integral indoor space. The linear dining area, on the rear of bar, is distinguishing from the dark recreational area. The daylight filtering through the broad windows is enlivening. The white and blue-gray walls, as well as the elegant seats for two persons, create the simple and elegant American style, of which the suspended lightings sporadically decorated in the house intensify the delicate allurements.
